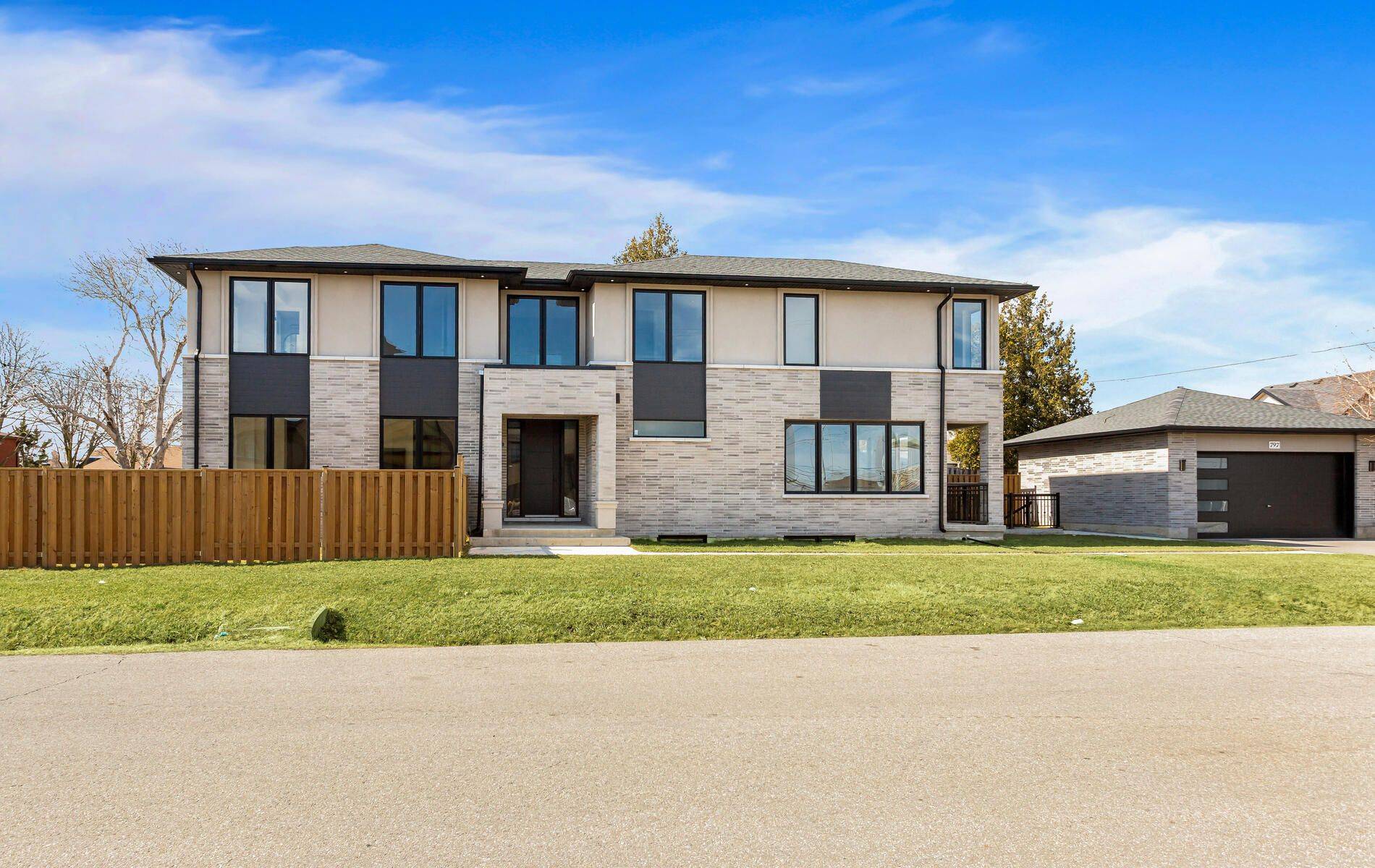REQUEST A TOUR If you would like to see this home without being there in person, select the "Virtual Tour" option and your agent will contact you to discuss available opportunities.
In-PersonVirtual Tour
$2,199,999
Est. payment /mo
5 Beds
5 Baths
UPDATED:
Key Details
Property Type Single Family Home
Sub Type Detached
Listing Status Active
Purchase Type For Sale
Approx. Sqft 2500-3000
Subdivision Lakeview
MLS Listing ID W12213433
Style 2-Storey
Bedrooms 5
Building Age New
Annual Tax Amount $13,309
Tax Year 2024
Property Sub-Type Detached
Property Description
This newly built custom home by a Tarion registered builder in Lakeview features a bright foyer with open stairs and a glass railing, a main floor office, and a built-in closet. The spacious great room includes a gas fireplace with built-in shelving, while the stylish kitchen is equipped with stainless steel appliances, a beverage fridge, and elegant quartz countertops, providing a perfect setting for entertaining. The primary suite offers a custom walk-in closet and a luxurious five-piece ensuite with a soaker tub. Upstairs are three additional bedrooms, one with a three-piece ensuite, a laundry room, and custom-built closets. The finished lower level includes a living room, a fifth bedroom, a kitchen (without appliances), and a private walk-up entrance, ideal for extended family or a nanny. The home features 10-foot ceilings on the main floor and 9-foot ceilings on the upper and lower levels.
Location
Province ON
County Peel
Community Lakeview
Area Peel
Zoning R3
Rooms
Basement Finished, Walk-Up
Kitchen 2
Interior
Interior Features Other
Cooling Central Air
Exterior
Parking Features Detached
Garage Spaces 2.0
Pool None
Roof Type Other
Total Parking Spaces 6
Building
Foundation Other
Others
Virtual Tour https://tours.myvirtualhome.ca/public/vtour/display/2315903?idx=1#!/
Read Less Info
Lited by EXECUTIVE HOMES REALTY INC.




