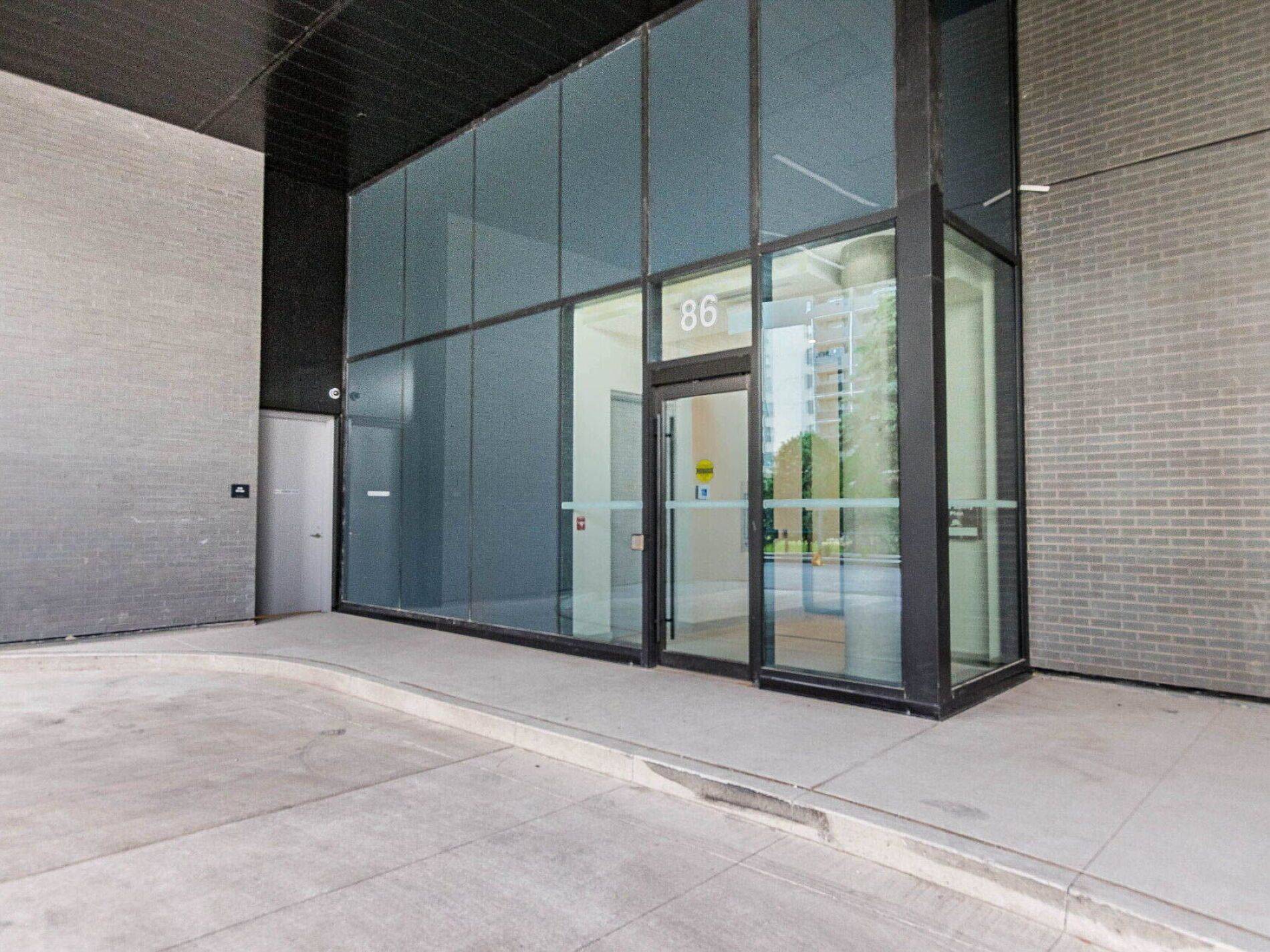UPDATED:
Key Details
Property Type Condo
Sub Type Condo Apartment
Listing Status Active
Purchase Type For Sale
Approx. Sqft 600-699
Subdivision Cooksville
MLS Listing ID W12215296
Style Apartment
Bedrooms 3
HOA Fees $509
Building Age 0-5
Annual Tax Amount $1,749
Tax Year 2025
Property Sub-Type Condo Apartment
Property Description
Location
Province ON
County Peel
Community Cooksville
Area Peel
Rooms
Family Room No
Basement None
Kitchen 1
Separate Den/Office 1
Interior
Interior Features Built-In Oven, Carpet Free, Countertop Range, Storage
Cooling Central Air
Fireplace No
Heat Source Gas
Exterior
Exterior Feature Patio, Recreational Area
Parking Features Underground
Garage Spaces 1.0
View City, Clear, Creek/Stream, Downtown, Lake, Skyline
Exposure South West
Total Parking Spaces 1
Balcony Open
Building
Story 14
Unit Features Clear View,Hospital,Park,Place Of Worship,Public Transit,School
Locker Owned
Others
Security Features Carbon Monoxide Detectors,Concierge/Security,Smoke Detector
Pets Allowed Restricted




