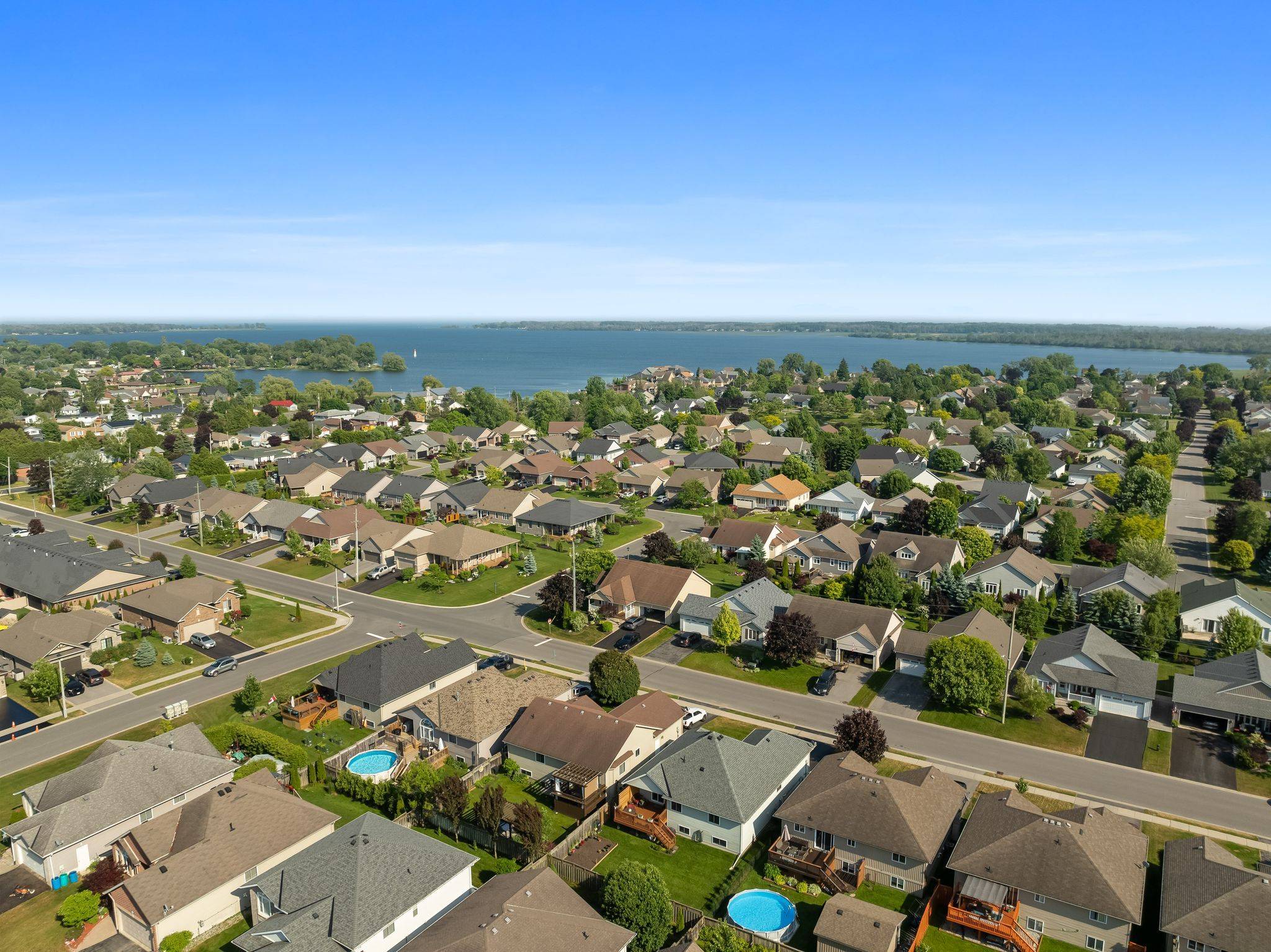UPDATED:
Key Details
Property Type Single Family Home
Sub Type Detached
Listing Status Active
Purchase Type For Sale
Approx. Sqft 1100-1500
Subdivision Brighton
MLS Listing ID X12238181
Style Bungalow
Bedrooms 4
Building Age 16-30
Annual Tax Amount $3,804
Tax Year 2024
Property Sub-Type Detached
Property Description
Location
Province ON
County Northumberland
Community Brighton
Area Northumberland
Rooms
Family Room No
Basement Full, Finished
Kitchen 1
Separate Den/Office 2
Interior
Interior Features On Demand Water Heater, Primary Bedroom - Main Floor, Storage, Water Softener, Ventilation System, Auto Garage Door Remote
Cooling Central Air
Fireplaces Type Rec Room, Natural Gas
Fireplace Yes
Heat Source Gas
Exterior
Exterior Feature Deck, Porch, Year Round Living
Parking Features Private
Garage Spaces 2.0
Pool None
Roof Type Asphalt Shingle
Lot Frontage 50.36
Lot Depth 108.27
Total Parking Spaces 6
Building
Unit Features Beach,Golf,Rec./Commun.Centre,Lake/Pond,Marina,Park
Foundation Poured Concrete
Others
Virtual Tour https://listings.unbrandedmls.ca/254-Raglan-St-Brighton-ON-K0K-1H0-Canada




