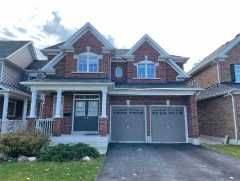REQUEST A TOUR If you would like to see this home without being there in person, select the "Virtual Tour" option and your agent will contact you to discuss available opportunities.
In-PersonVirtual Tour
$2,300
4 Beds
2 Baths
UPDATED:
Key Details
Property Type Single Family Home
Sub Type Detached
Listing Status Active
Purchase Type For Rent
Approx. Sqft 3000-3500
Subdivision Taunton
MLS Listing ID E12248846
Style 2-Storey
Bedrooms 4
Property Sub-Type Detached
Property Description
Brand New 4 Bedroom, 2 Full Bath Legal Basement Apartment! Never lived-in unit featuring a private entrance with sunroof. Includes two large bedrooms with oversized windows and abundant natural light. Spacious layout with open-concept kitchen, sleek quartz L-shaped countertop, stylish backsplash, modern cabinetry, pot lights, vinyl flooring & ensuite laundry. Ideal for families or professionals. Located near Durham College, Ontario Tech University, top schools (Seneca Trail PS, Maxwell Heights), HWYs 407/401/7, Oshawa Supercentre, Walmart, Costco, Superstore, restaurants & more! Tenant pays 40% utilities (Heat, Hydro, Water). A must-see! $500 Key Deposit Required
Location
Province ON
County Durham
Community Taunton
Area Durham
Rooms
Basement Finished, Separate Entrance
Kitchen 1
Interior
Interior Features None
Cooling Central Air
Fireplaces Number 1
Inclusions Fridge, Stove, Washer & Dryer (all appliances are brand new), One Parking Spot on the driveway.
Laundry Laundry Closet
Exterior
Parking Features Attached
Pool None
Roof Type Shingles
Total Parking Spaces 1
Building
Foundation Concrete
Read Less Info
Lited by RIGHT AT HOME REALTY




