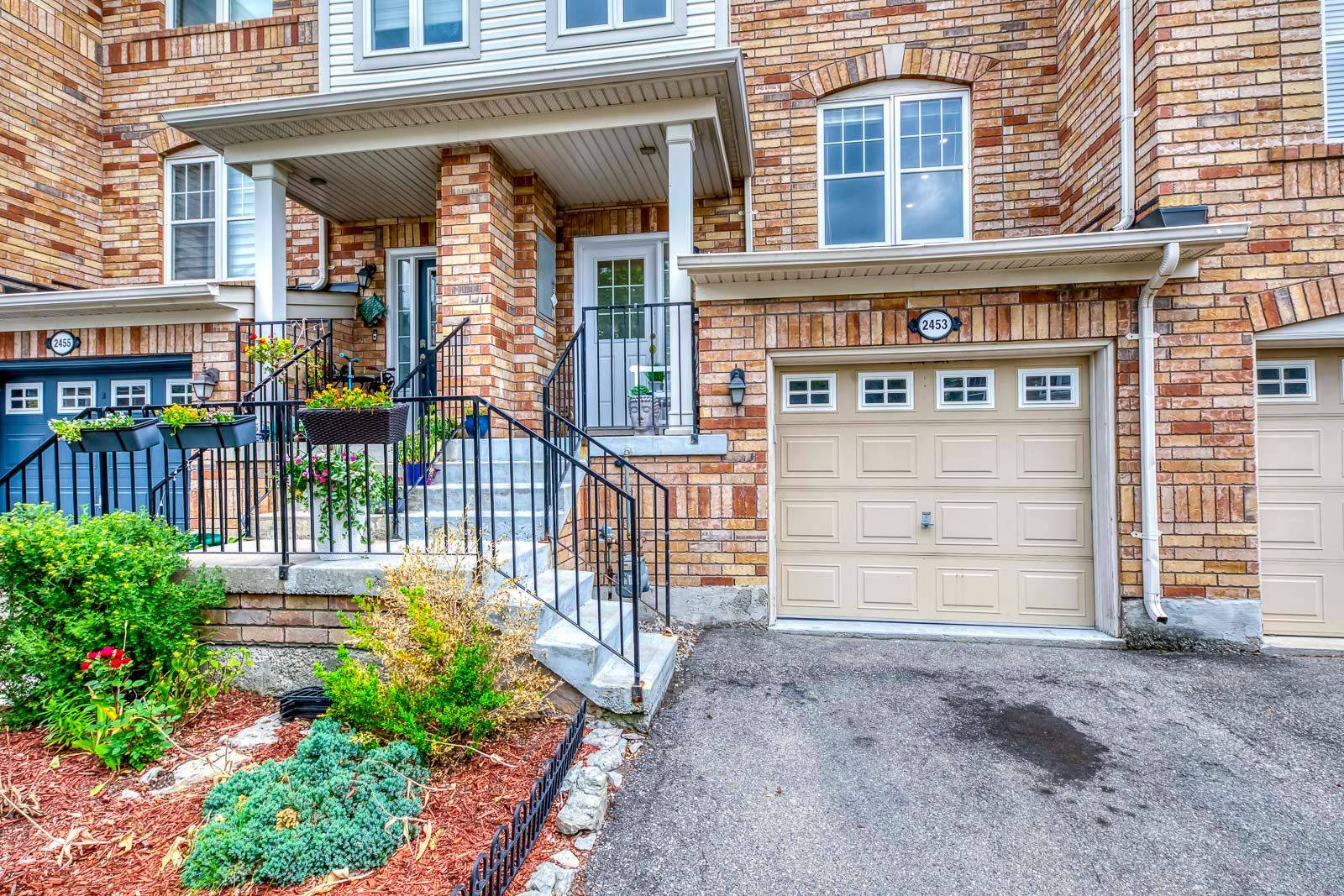OPEN HOUSE
Sat Jul 19, 2:00pm - 4:00pm
Sun Jul 20, 2:00pm - 4:00pm
UPDATED:
Key Details
Property Type Townhouse
Sub Type Att/Row/Townhouse
Listing Status Active
Purchase Type For Sale
Approx. Sqft 1100-1500
Subdivision 1022 - Wt West Oak Trails
MLS Listing ID W12252198
Style 2-Storey
Bedrooms 3
Building Age 16-30
Annual Tax Amount $3,613
Tax Year 2025
Property Sub-Type Att/Row/Townhouse
Property Description
Location
Province ON
County Halton
Community 1022 - Wt West Oak Trails
Area Halton
Rooms
Basement Finished with Walk-Out
Kitchen 1
Interior
Interior Features Carpet Free
Cooling Central Air
Inclusions Fridge, Stove, Dishwasher, Washer, Dryer, All ELFs, ALL windows coverings.
Exterior
Parking Features Built-In
Garage Spaces 1.0
Pool None
Roof Type Asphalt Shingle
Total Parking Spaces 2
Building
Foundation Poured Concrete
Others
Monthly Total Fees $118
ParcelsYN Yes
Virtual Tour https://tours.aisonphoto.com/283448




