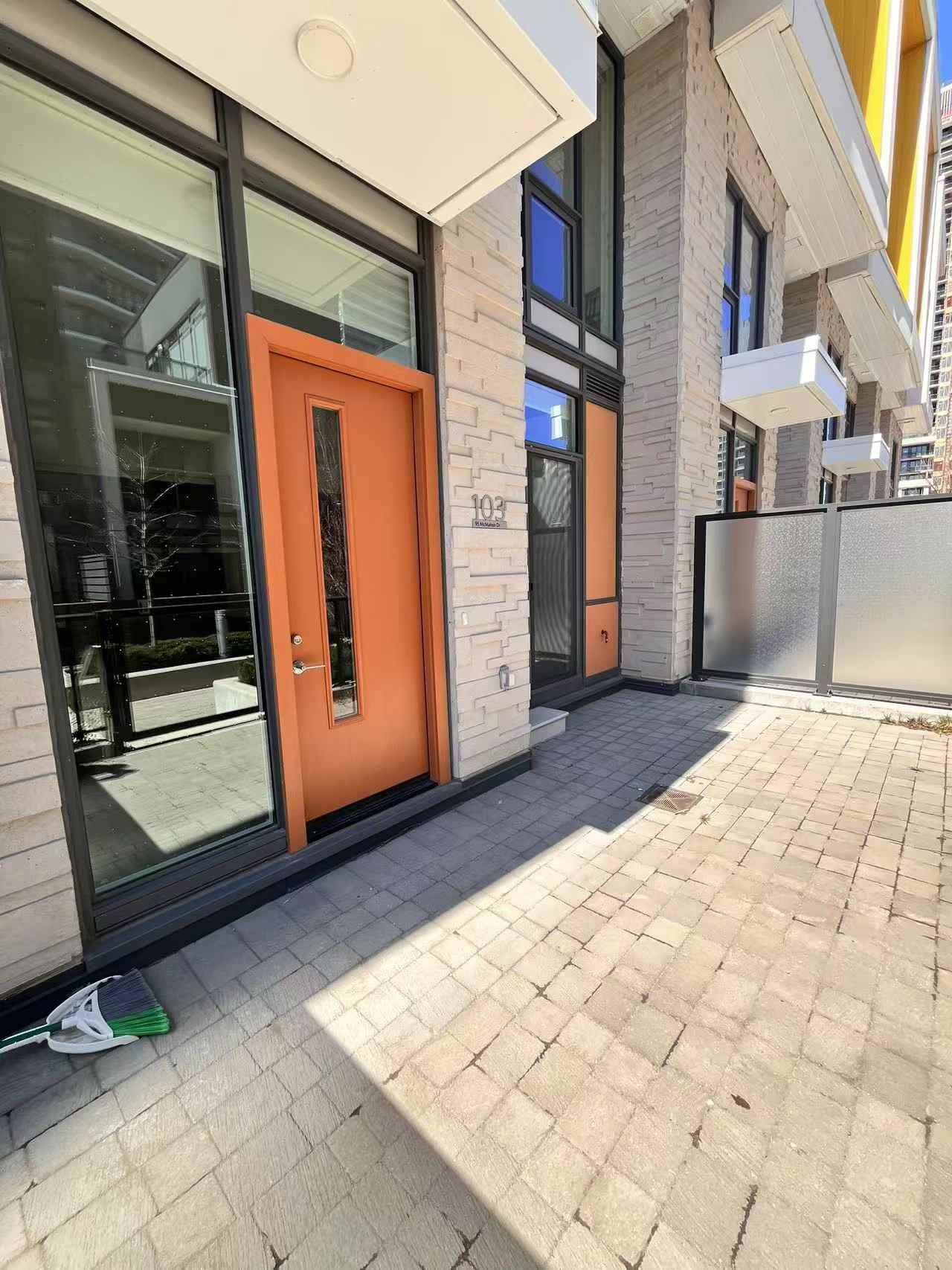REQUEST A TOUR If you would like to see this home without being there in person, select the "Virtual Tour" option and your agent will contact you to discuss available opportunities.
In-PersonVirtual Tour
$1,099,000
Est. payment /mo
4 Beds
2 Baths
UPDATED:
Key Details
Property Type Condo, Townhouse
Sub Type Condo Townhouse
Listing Status Active
Purchase Type For Sale
Approx. Sqft 1200-1399
Subdivision Bayview Village
MLS Listing ID C12272026
Style 2-Storey
Bedrooms 4
HOA Fees $814
Building Age 0-5
Annual Tax Amount $5,915
Tax Year 2024
Property Sub-Type Condo Townhouse
Property Description
Bright and cozy 2-Storey podium townhouse, nice and quiet inside, HVAC system runs quietly too ( no hot water tank, no tank-less water heater, and no heat pump inside the unit, which really help keep things peaceful and quiet). Very modern and functional layout.11 feet ceiling heights in living room,dining room and main floor 3rd bedroom. High ceiling on second floor as well.Stainless steel appliances in kitchen,HUGE Walk-In laundry room with front loaded washer and dryer on SECOND floor. Master bedroom with 4-PC ensuite and TWO(2) closets, second bedroom with big WALK-IN closet and high end closet organizers. Open concept den/office on second floor.Floor-to-Ceiling windows in bedrooms,living and dinging rooms.135 sf front patio for your relaxation. 1 parking,1 locker on p1 level. 24 hr security,car wash,EV charging station, full-size basketball court, piano lounge, tea room, golf putting green, hot stone loungers, pool, wine tasting room, and ball room,gym.
Location
Province ON
County Toronto
Community Bayview Village
Area Toronto
Rooms
Family Room No
Basement None
Kitchen 1
Separate Den/Office 1
Interior
Interior Features Auto Garage Door Remote, Built-In Oven, Ventilation System
Cooling Central Air
Laundry Laundry Room, Ensuite
Exterior
Parking Features Underground
Garage Spaces 1.0
Exposure East
Total Parking Spaces 1
Balcony Open
Building
Locker Owned
Others
Senior Community Yes
Pets Allowed Restricted
Read Less Info
Listed by LIS Realty Inc.




