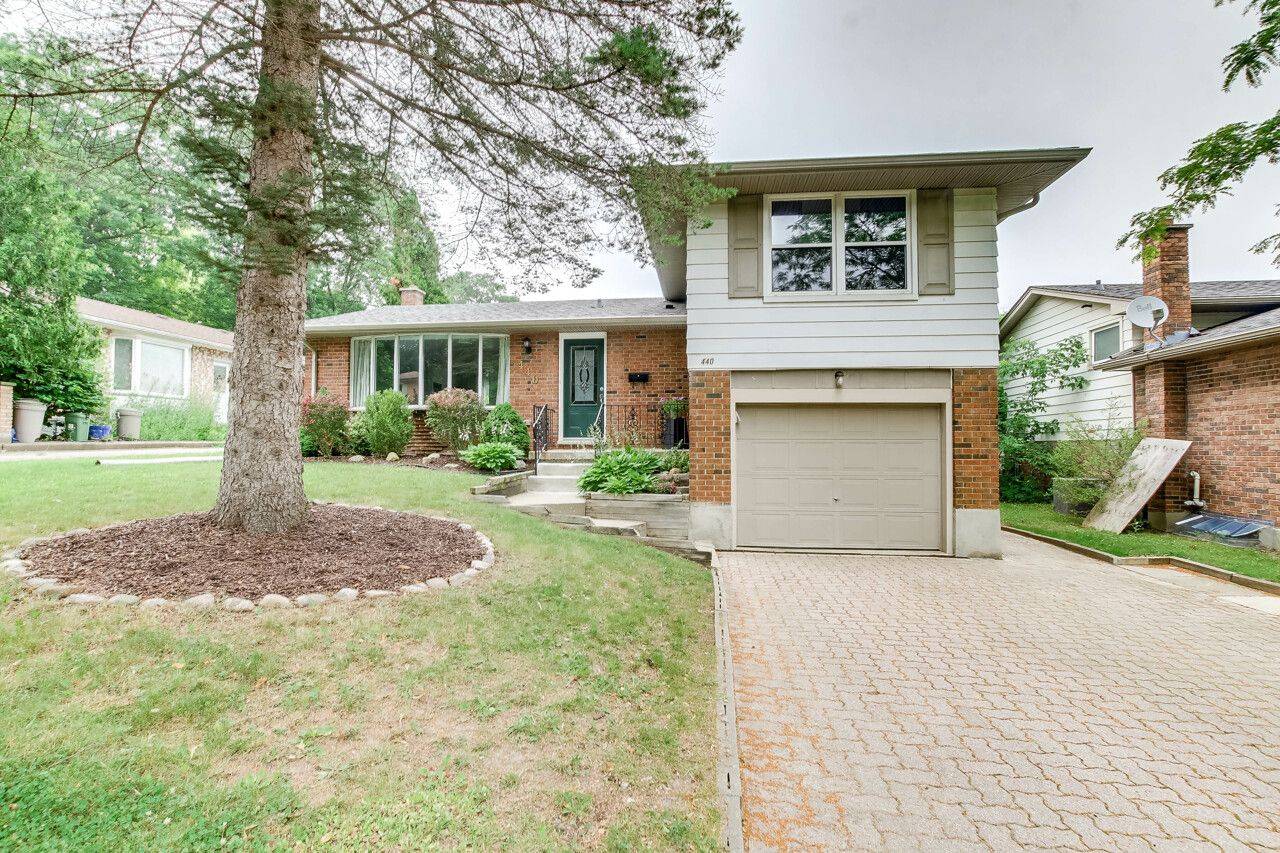UPDATED:
Key Details
Property Type Single Family Home
Sub Type Detached
Listing Status Active
Purchase Type For Sale
Approx. Sqft 1100-1500
Subdivision North K
MLS Listing ID X12272858
Style Sidesplit 4
Bedrooms 5
Building Age 51-99
Annual Tax Amount $4,405
Tax Year 2024
Property Sub-Type Detached
Property Description
Location
Province ON
County Middlesex
Community North K
Area Middlesex
Rooms
Family Room Yes
Basement Full
Kitchen 1
Separate Den/Office 2
Interior
Interior Features Auto Garage Door Remote, In-Law Capability
Cooling Central Air
Fireplace No
Heat Source Gas
Exterior
Exterior Feature Landscaped, Patio, Year Round Living
Parking Features Private Double
Garage Spaces 1.0
Pool None
View City, Clear
Roof Type Asphalt Shingle
Topography Dry
Lot Frontage 50.0
Lot Depth 107.0
Total Parking Spaces 3
Building
Unit Features Place Of Worship,Public Transit
Foundation Poured Concrete
Others
Security Features Carbon Monoxide Detectors,Smoke Detector
ParcelsYN No
Virtual Tour https://Tours.UpNclose.com/idx/285150




