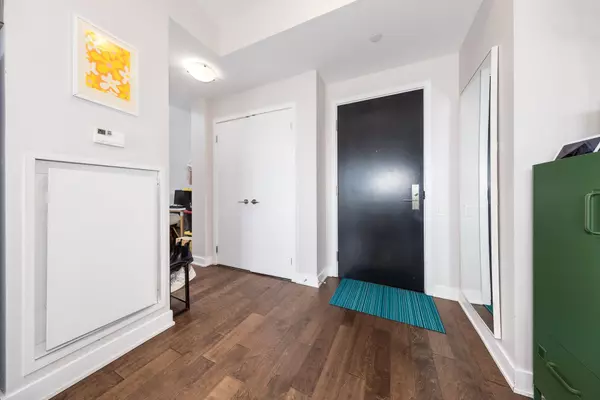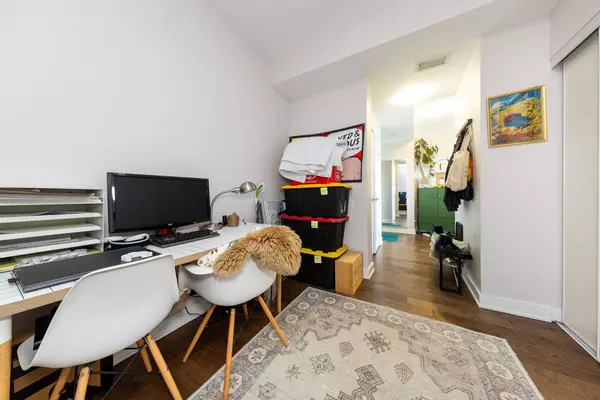UPDATED:
Key Details
Property Type Condo
Sub Type Condo Apartment
Listing Status Active
Purchase Type For Rent
Approx. Sqft 700-799
Subdivision Mount Pleasant West
MLS Listing ID C12304286
Style Apartment
Bedrooms 2
Building Age 11-15
Property Sub-Type Condo Apartment
Property Description
Location
Province ON
County Toronto
Community Mount Pleasant West
Area Toronto
Rooms
Family Room No
Basement None
Kitchen 1
Separate Den/Office 1
Interior
Interior Features Auto Garage Door Remote, Carpet Free
Heating Yes
Cooling Central Air
Fireplace No
Heat Source Gas
Exterior
Parking Features None
Garage Spaces 1.0
View Park/Greenbelt, Trees/Woods
Exposure South
Total Parking Spaces 1
Balcony Open
Building
Story 9
Unit Features Clear View,Greenbelt/Conservation,Park,Public Transit,School,Rec./Commun.Centre
Locker None
Others
Security Features Security Guard,Concierge/Security,Security System,Smoke Detector
Pets Allowed Restricted
Virtual Tour https://www.photographyh.com/mls/f695/




