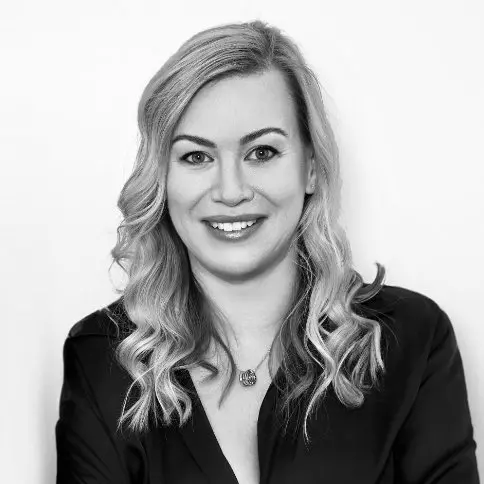For more information regarding the value of a property, please contact us for a free consultation.
Key Details
Sold Price $515,000
Property Type Condo
Sub Type Att/Row/Townhouse
Listing Status Sold
Purchase Type For Sale
Subdivision 7706 - Barrhaven - Longfields
MLS Listing ID X11922429
Sold Date 04/23/25
Style 2-Storey
Bedrooms 3
Building Age 16-30
Annual Tax Amount $3,308
Tax Year 2024
Property Sub-Type Att/Row/Townhouse
Property Description
OPEN HOUSE SUNDAY JAN 19th , 2-4PM. Awesome townhouse in a great location for first time buyer located directly across the street from the park. Great opportunity to live in the central part of Barrhaven with a huge backyard perfect for kids to play. The kitchen is equipped with oak cabinetry, stainless steel appliances (fridge, stove, and dishwasher), and a practical microwave shelf. The living room boasts hardwood flooring and a charming corner wood-burning fireplace (as is, never been used). Carpeted stairs lead to the upper level, where the primary bedroom accommodates a king-sized bed, includes a walk-in closet, and features three windows overlooking the front yard. Two additional bedrooms. Wow the main bathroom was fully renovated in December 2024 includes a tub/shower with ceramic surround, a vanity, and a toilet. The lower level offers a generously sized family or recreation room, plenty of storage, and a laundry area with a washer and dryer. Utilities (approx for the 2024 year): Gas $1,200.00; Hydro $1,500.00, Water $850.00. HRV "as is" and never been used (1994), HWT (2008) furnace (1994). Fireplace NOT WETT certified (never been used) Offers will be presented on Sunday, January 19, 2025 at 6:00 p.m as per Form 244
Location
Province ON
County Ottawa
Community 7706 - Barrhaven - Longfields
Area Ottawa
Zoning R3Z
Rooms
Family Room Yes
Basement Finished
Kitchen 1
Interior
Interior Features Auto Garage Door Remote
Cooling Central Air
Fireplaces Number 1
Fireplaces Type Wood
Exterior
Parking Features Inside Entry
Garage Spaces 1.0
Pool None
View Park/Greenbelt
Roof Type Asphalt Shingle
Lot Frontage 20.02
Lot Depth 112.05
Total Parking Spaces 2
Building
Foundation Concrete
Others
ParcelsYN No
Read Less Info
Want to know what your home might be worth? Contact us for a FREE valuation!

Our team is ready to help you sell your home for the highest possible price ASAP




